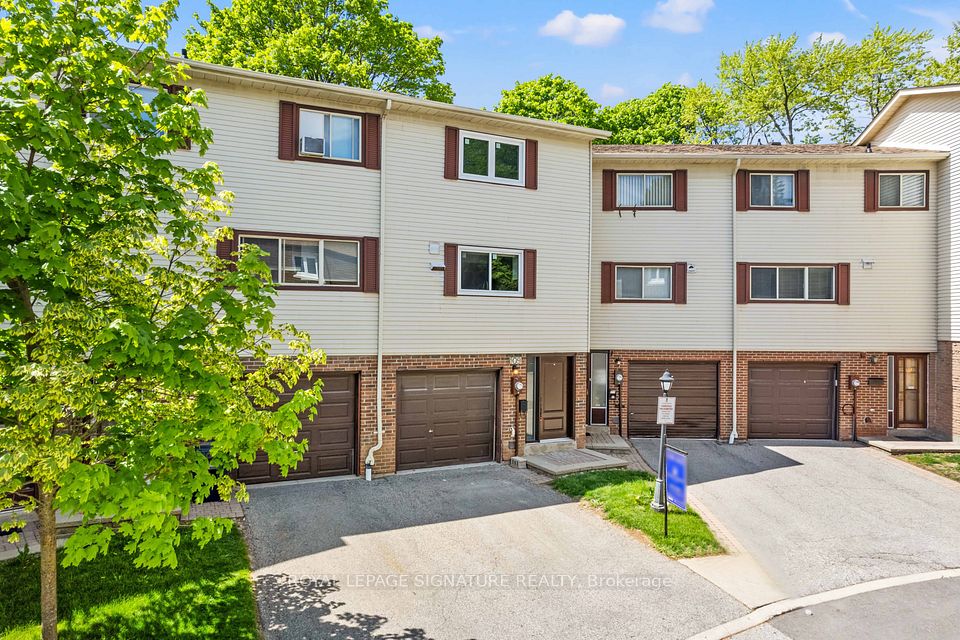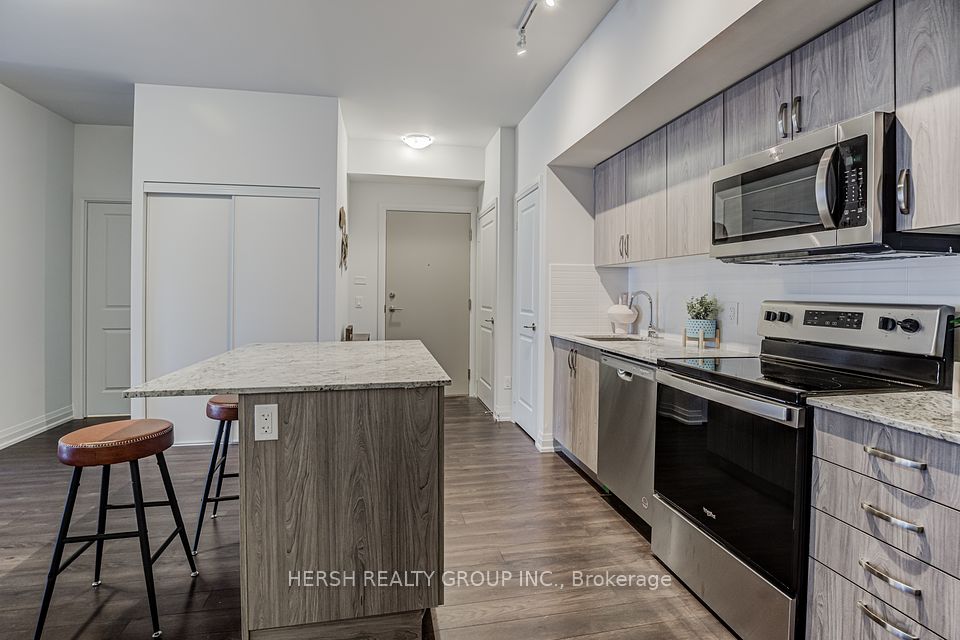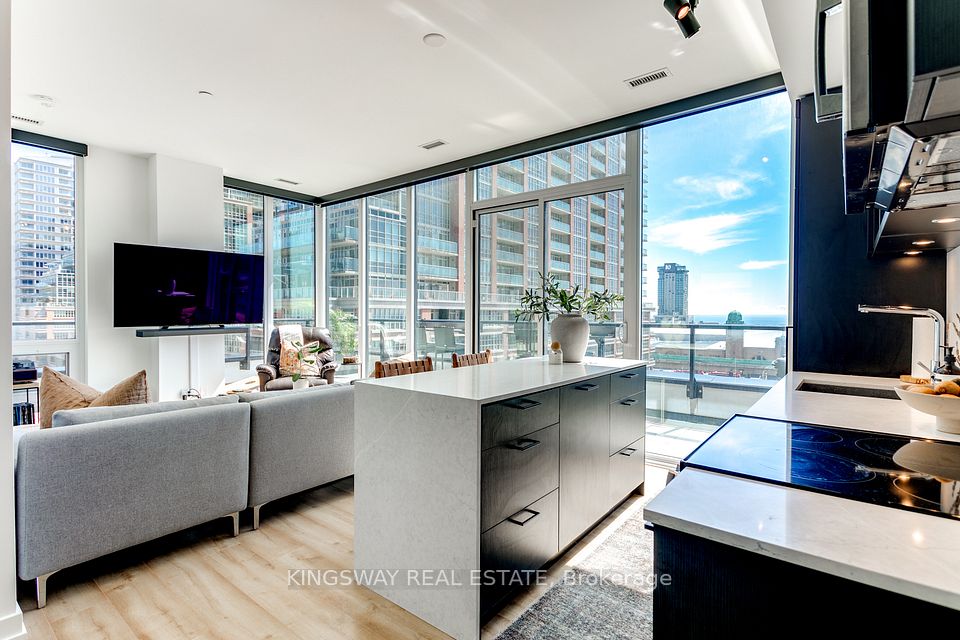$1,145,000
530 St Clair Avenue, Toronto C03, ON M6C 0A2
Property Description
Property type
Condo Apartment
Lot size
N/A
Style
Apartment
Approx. Area
1000-1199 Sqft
Room Information
| Room Type | Dimension (length x width) | Features | Level |
|---|---|---|---|
| Living Room | 5.79 x 3.07 m | Hardwood Floor, SW View, Open Concept | Main |
| Dining Room | 5.79 x 3.07 m | Hardwood Floor, SW View, W/O To Balcony | Main |
| Kitchen | 3.23 x 2.74 m | Hardwood Floor, Stainless Steel Appl, Breakfast Bar | Main |
| Primary Bedroom | 3.93 x 5 m | Hardwood Floor, 3 Pc Ensuite, Large Closet | Main |
About 530 St Clair Avenue
This Breathtaking, Three-Bedroom + Study, 1177 Square Foot Penthouse In 530 St. Clair Has Been Meticulously Updated, Providing An Unrivaled Living Experience Complemented With Unobstructed, Dramatic Views Throughout! One Of The Largest Residences In The Building Being Offered For The First Time. Floor To Ceiling Windows Allow An Abundance Of Natural Light Throughout. The Spacious Living & Dining Rooms Seamlessly Integrate Into A Private South-West Facing Balcony With Jaw-Dropping Lake, Skyline & CN Tower Views. The Contemporary Kitchen Includes Stainless Steel Appliances, Ample Storage & A Large Center Island With A Convenient Breakfast Bar. The Tranquil, Primary Bedroom Retreat Includes An Indulgent, Spa-Like Ensuite Bathroom, And Breathtaking West Views. The Full-Sized Second Bedroom Is Perfect For All Guests And Families. The Third Bedroom Easily Provides Comfort For A Nursery Or Those In Need Of An Enclosed Home Office With Inspiring Views. The Expansive Den Is The Perfect Space For A Separate Media Or Family Room.
Home Overview
Last updated
4 days ago
Virtual tour
None
Basement information
None
Building size
--
Status
In-Active
Property sub type
Condo Apartment
Maintenance fee
$1,273.94
Year built
--
Additional Details
Price Comparison
Location

Angela Yang
Sales Representative, ANCHOR NEW HOMES INC.
MORTGAGE INFO
ESTIMATED PAYMENT
Some information about this property - St Clair Avenue

Book a Showing
Tour this home with Angela
I agree to receive marketing and customer service calls and text messages from Condomonk. Consent is not a condition of purchase. Msg/data rates may apply. Msg frequency varies. Reply STOP to unsubscribe. Privacy Policy & Terms of Service.












